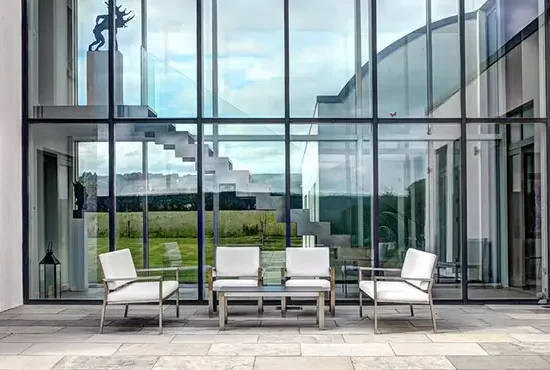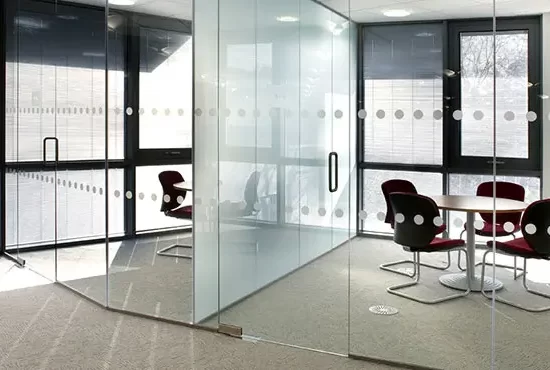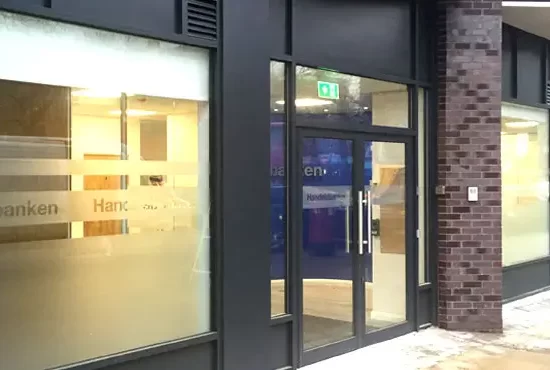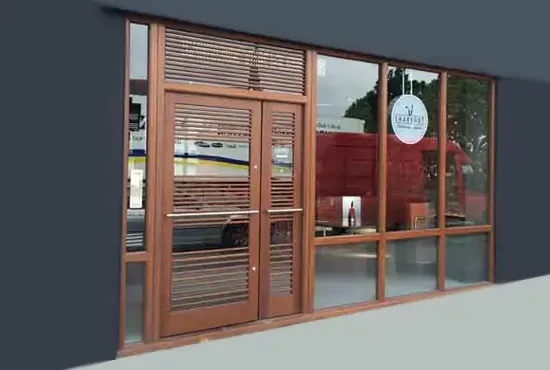Curtain Walling
Curtain Walling system
Curtain walling systems provides the perfect solution for the external cladding of any building capable of allowing in large amounts of natural light through large expanses of clear glass, creating a feeling of space and providing the perfect interface with the outside world whilst maintaining the safety, security and comfort levels of the building’s internal environment for the benefit of its occupants.

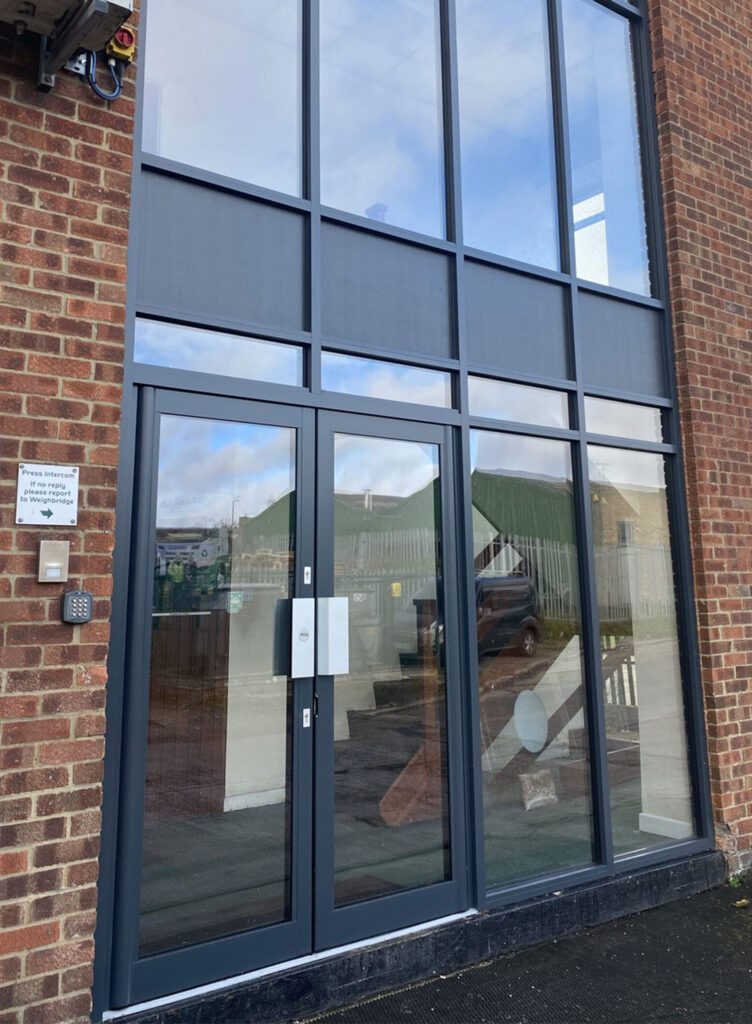
Curtain walling is a great option for those looking for non-structural and lightweight walls to cover a larger area, which is more cost effective than construction. We construct these walls using aluminium and glass material. Aluminium is a lightweight, non-corrosive material that adds to the strength of these walls. When glass is used as the curtain wall the great advantage is that it allows natural light to flow into the building.
The curtain wall facade only carries its own weight and no dead load weight from the building. The wall transfers horizontal wind loads that are incident upon it to the main building structure through connections at floors or columns of the building. A curtain wall is designed to resist air and water infiltration, sway induced by wind and seismic forces acting on the building and its own dead load weight forces.
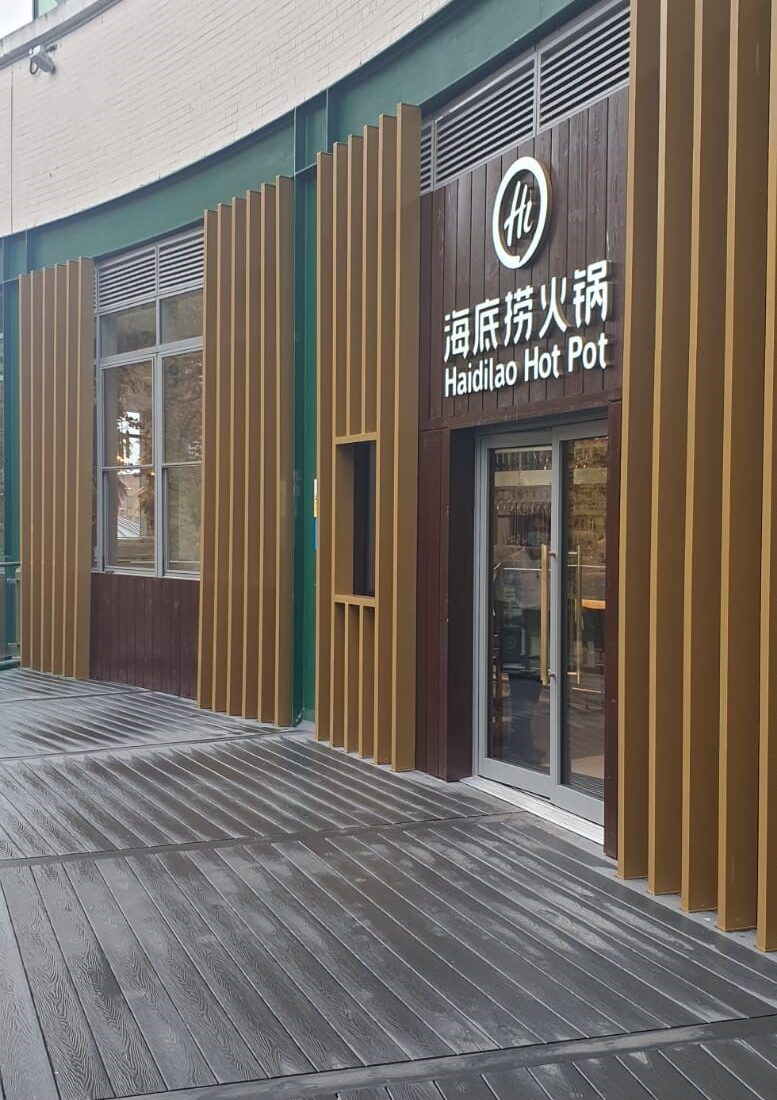
Specifications of Curtain Walling Shop Front
- Specify the material for the curtain wall frame, which is typically aluminum, steel, or a combination of both.
- Determine the frame's profile, thickness, and finish (e.g., anodized, powder-coated, or painted).
- Specify the type of glazing material to be used, such as glass, polycarbonate, or composite panels.
- Determine the glazing thickness and characteristics, including thermal performance, acoustic properties, and safety features (e.g., laminated or tempered glass).
- Specify the arrangement of glazing units, whether they are fixed, operable, or a combination of both.
- Determine the glazing system's grid pattern and dimensions.
- Specify the level of weatherproofing required to protect against rain, wind, and other environmental factors.
- Determine the structural requirements of the curtain wall, including wind load resistance, seismic performance, and deflection limits.
Features of Curtain Walling Shop Front
- Curtain walling provides a transparent or semi-transparent facade, allowing natural light to enter the building and creating an open and inviting interior space.
- It offers architects and designers a high degree of flexibility in terms of design, allowing for various shapes, sizes, and configurations.
- Curtain wall systems can be customized to match the architectural style and aesthetic preferences of a building, offering a wide range of finishes, colors, and materials.
- Curtain wall systems are designed to withstand various weather conditions, including wind, rain, and temperature fluctuations.
- While not load-bearing, curtain wall systems provide structural support through their attachment to the building's structural frame.
- Curtain walling can accommodate a variety of glazing materials, including glass, polycarbonate, and composite panels, allowing for customization based on thermal, acoustic, and safety requirements.
- Some curtain wall systems are designed to meet fire safety standards and can incorporate fire-rated materials and components to enhance safety.
The Curtain walling framing systems are powder coated to the highest standard, with a range of over 200 polyester powder paint colours available in a gloss, matt or satin finish, to match your individual taste or to suit corporate or brand requirements.


